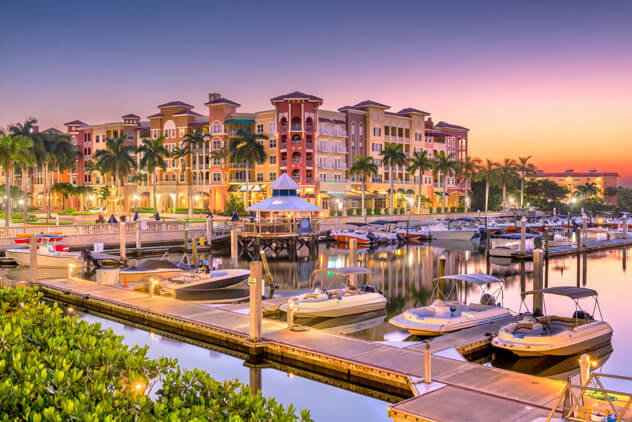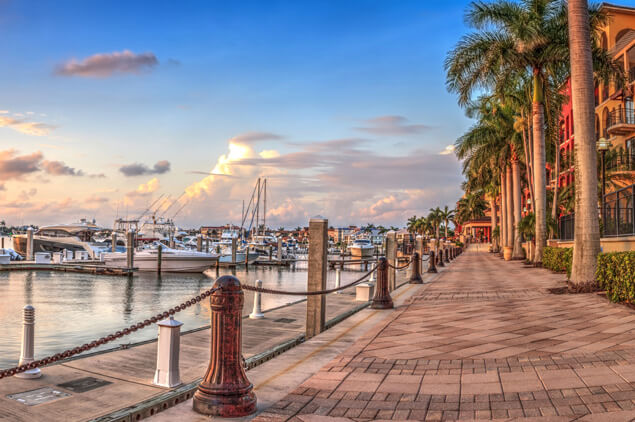- Active
- 5 Beds
- 6 Baths
- 5,000 sq. ft
- Residential
- June ‘24
This new home opportunity in Old Naples is approx. 5,000 square feet of open floor plan living space with 5 bedrooms and 6 bathrooms and top-of-line, sophisticated finishes throughout. The great room and kitchen are surrounded by floor-to-ceiling windows and sliding doors that open out to a generous backyard with a lushly landscaped lawn, pool, spa, and fire table for effortless indoor/outdoor living. The ground floor includes a master suite with a spacious, oversized bathroom, two enormous walk-in closets and a private study. A guest bedroom & bath are also on the 1st floor. The second floor includes 3 additional bedrooms, all with en suite bathrooms. All 2nd floor bedrooms open out to balconies for fresh air breezes and a seamless transition to an outdoor living experience. A large 2nd floor family room also opens onto a balcony overlooking the pool for a relaxing environment. The home has two laundry rooms, one up, one down, for ease of daily living. This MHK design, built by Lotus Construction and furnished by Freestyle Interiors will be delivered in June ‘24. The sale price reflects the pre-construction purchase price of the property.







